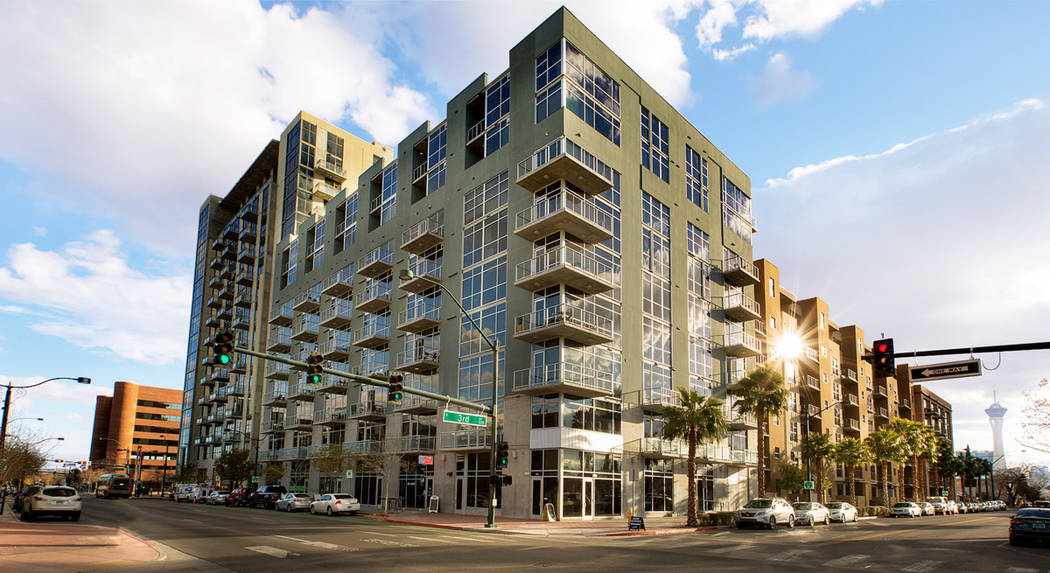
December 6, 2019
Juhl, the iconic 344-residence, loft-style community in downtown Las Vegas, announced the release of its coveted live-work spaces at The Promenade at Juhl.
The first space available for purchase is a two-story, 1,989-square-foot, live-work condominium featuring ground-floor retail/commercial space with street access that can be customized per the buyer’s specifications and a spacious, second-floor, fully built-out one-bedroom studio. Priced at $630,900, this one-of-a-kind, live-work space is ideal for sole proprietors and entrepreneurs who are seeking a simplified urban lifestyle that eliminates commutes and creates a more seamless transition from work life to real life.
For centuries, large cities and small towns included “shophouses” or live-work units, where commerce and housing took place at the same property. By the 1950s, this lifestyle had essentially disappeared in part because of zoning regulations.
“But it’s a concept whose time has come – again,” said Uri Vaknin, a partner with KRE Capital, whose company owns a collection of condominium towers in Las Vegas, including Juhl, One Las Vegas and The Ogden. “The internet, entrepreneurial spirit, telecommuting and home offices have led to the creation of a workforce that is demanding more from work and life.”
“Yesterday’s live-work residents ran businesses like grocery stores and shoe repair shops,” Vaknin said. “Today’s live-work owners might be attorneys, artists, web designers, venture capitalists, programmers, real estate brokers, insurance representatives or writers. The live-work concept is attractive to anyone who desires the convenience of high-profile visibility and a creative workspace, together with a modern, superior living space — all located in a vibrant community at their doorstep.”
The ground floor, which is zoned for commercial use, has approximately 950 square feet of open space ready for customization. The spacious work area features high ceilings, large windows providing an abundance of natural light, concrete flooring, commercial-type glass door entrance, rear entrance and a half-bath.
From the ground floor, an interior stairway that can be closed off leads to an approximately 950-square-foot, fully built-out one-bedroom, one-bath studio condominium home, which also features a separate entrance, 10-foot ceilings and large windows creating an open and airy living area that is modern and inviting. The contemporary kitchen features stainless steel appliances and granite countertops and is perfect for a work-break respite. Flowing from the kitchen is a spacious living area with an adjacent airy dining area, with access to a full balcony. The chic and roomy bedroom includes a large closet adjacent to a stylish and luxurious bath.